Qutub Minar
The story behind India’s beloved minaret
Standing tall in South Delhi, the Qutub Minar represents one of India’s most remarkable architectural achievements.
Note: The Qutb Minar, also spelled Qutub Minar and Qutab Minar,
This UNESCO World Heritage Site, constructed between 1199 and 1220, rises from the ancient ruins of Lal Kot, Delhi’s oldest fortified city.
The historical significance and architectural marvel
The construction of this impressive minaret began under Qutab-ud-din Aibak’s supervision, though he completed only the first level. The subsequent rulers contributed to its development, with Firuz Shah Tughlaq adding the finishing touches in 1368. The Qutb Minar’s construction showcases an extraordinary blend of Islamic architecture and local craftsmanship.
The structure’s intricate design The 399-step tower demonstrates exceptional artistry through its fluted shaft and detailed geometric patterns. The minaret’s distinctive features include stalactite bracketing beneath the balconies, setting it apart from other historical monuments of its era.
Cultural fusion in design and construction
The Qutb complex represents a unique synthesis of Hindu-Muslim architectural traditions. Hindu labourers and craftsmen worked under Muslim architects, creating a distinctive style that reflects both cultural influences. This collaboration resulted in an extraordinary fusion of design elements, visible in the tower’s decorative motifs and structural composition.
Unlike traditional Middle Eastern structures, the Qutb Minar stands separate from its mosque, demonstrating how local cultural practices influenced Islamic architectural conventions. The construction materials and techniques drew heavily from regional expertise, creating a distinctive architectural style.
Recent celebrations and modern significance
The Qutb Minar continues to play a significant role in international relations. In 2023, the monument has been illuminated to commemorate various diplomatic occasions, including Mexico’s Independence Day and the centenary of the Republic of Turkey.
Conservation and restoration efforts
Throughout its history, the Qutb Minar has undergone several restoration projects. A significant earthquake in 1505 prompted repairs by Sikander Lodi, and another in 1803 necessitated major renovation work. The British Indian Army contributed to its preservation through restoration efforts in 1828, though some attempts at modification proved unsuccessful.
Today, the Qutb Minar stands as an enduring symbol of cultural synthesis and architectural innovation. Its preservation ensures future generations can appreciate this remarkable achievement in Indian architectural history.

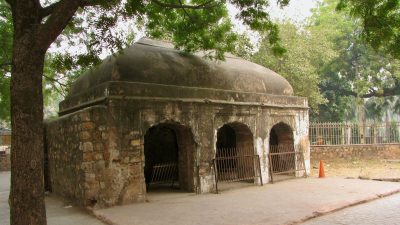
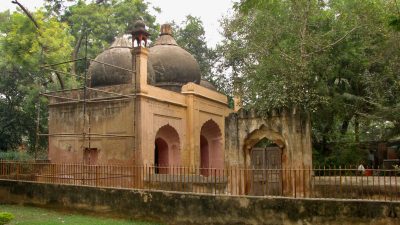
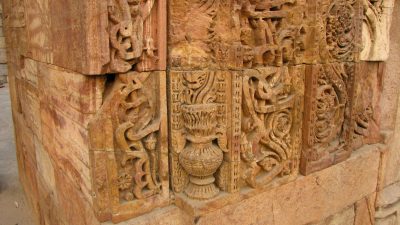

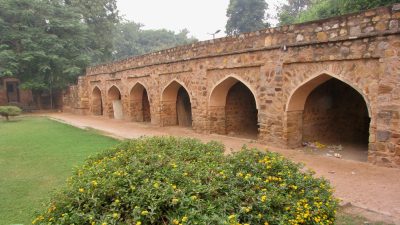
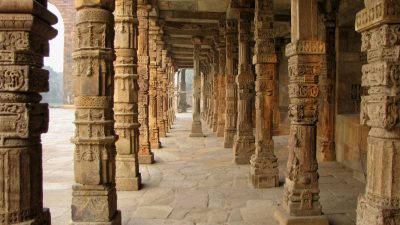

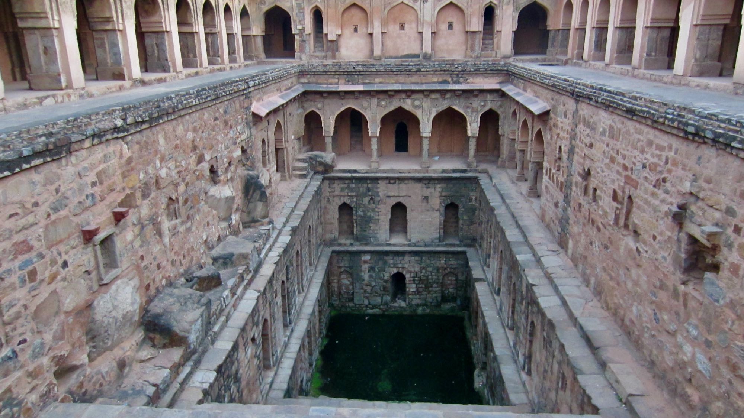

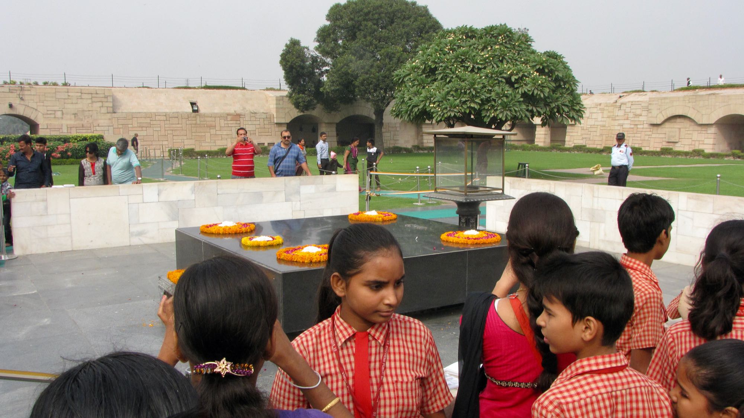
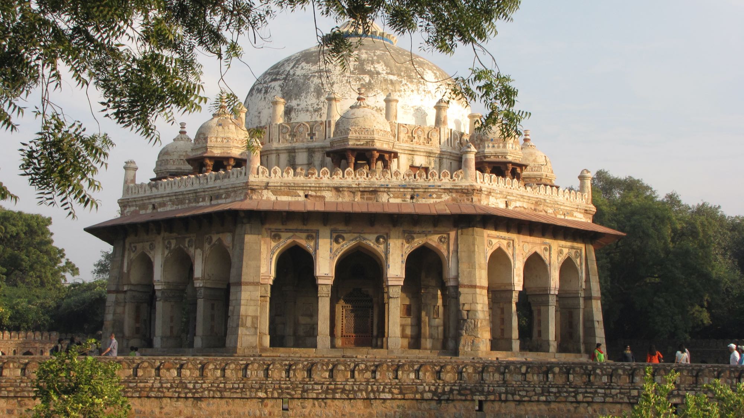
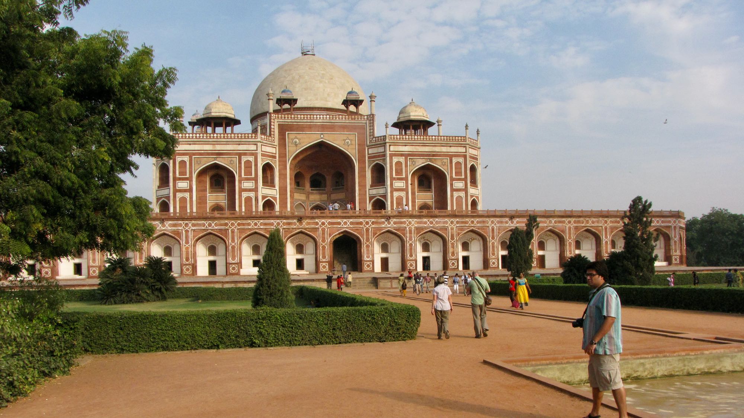
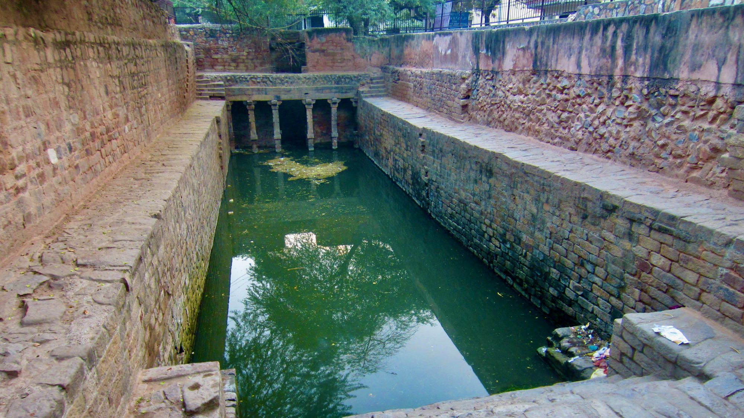
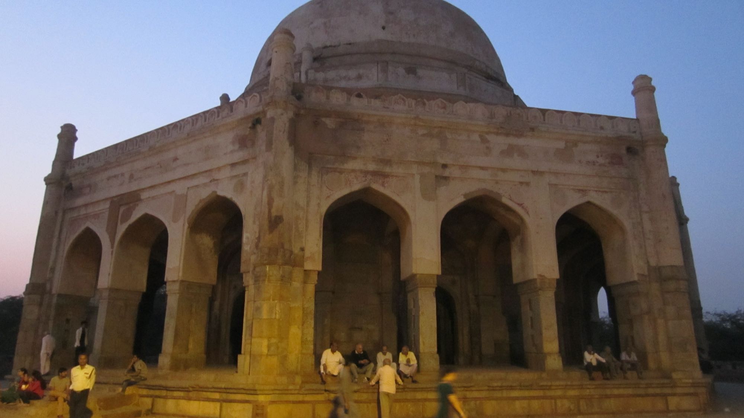
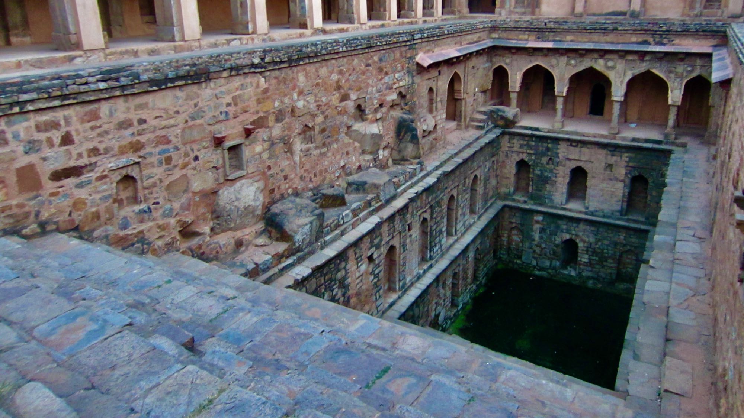
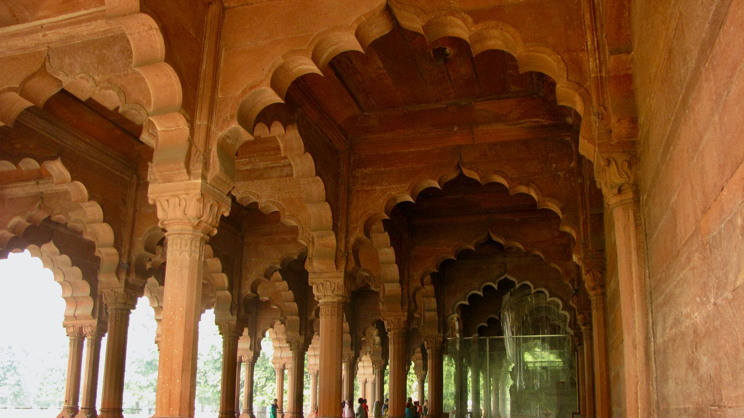
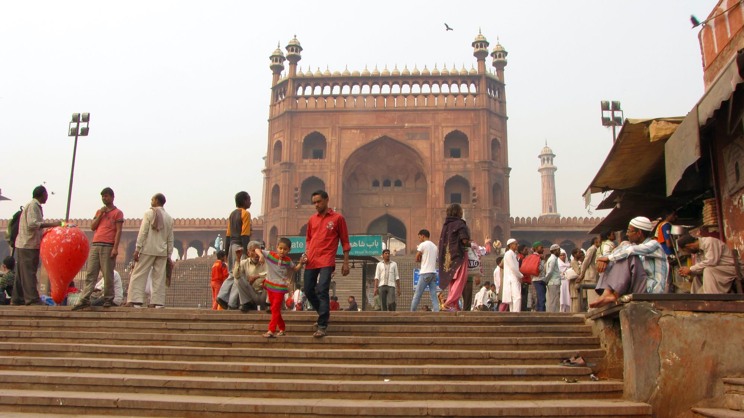
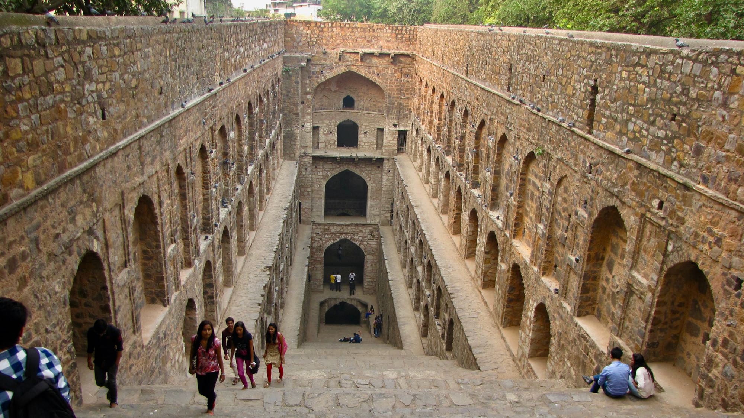
Leave A Comment