Tomb of Isa Khan
Exploring the legacy of a Suri dynasty noble
In central Delhi, India, the tomb of Isa Khan Niazi has remained a remarkable piece of history since it was built in 1547-1548.
As part of the Humayun’s Tomb complex, a UNESCO World Heritage Site, this mausoleum showcases extraordinary craftsmanship from the reign of Sher Shah Suri. The octagonal mausoleum, constructed before Humayun’s tomb, serves as an excellent example of the architectural excellence achieved during this period.
Architectural brilliance: A blend of styles
The mausoleum demonstrates the sophisticated Lodhi architectural style, characterised by its distinctive octagonal shape and placement on a modest plinth. Built primarily with grey quartzite and embellished with red sandstone, the tomb represents a perfect fusion of different architectural elements.
The structure features verandahs encircling the central chamber, with each side displaying three arches topped by a chajja and bears similarities to other notable tombs of the era, including those of Mubarak Shah and Sikander Lodi.
The mausoleum’s exterior showcases an array of decorative elements. Stucco plaster covers the rough masonry, while colourful tiles adorn the walls. The tomb’s gateway, elevated on a one-metre-high podium, incorporates Hindu architectural influences in its square-headed doorway design.
The interior of the mausoleum reveals thoughtful architectural planning. An inner octagonal wall surrounds the tomb, featuring latticed screens (jalis) in recessed sections on most walls. The western wall contains the main mihrab, adorned with Quranic verses, while the southern wall houses the primary entrance.
The tomb chamber contains six tombs – two large and four smaller ones. The floor features sandstone slabs, and the cenotaph of Isa Khan Niazi combines red sandstone and marble. The dome’s central medallion displays intricate Persian floral designs alongside Quranic verses.
The accompanying mosque
Adjacent to the mausoleum lies an equally impressive mosque, constructed around 1547. The mosque’s design draws inspiration from various architectural styles, including elements from the Qila-i-Kuhna Mosque at Purana Qila.
The mosque features a single prayer chamber divided into three bays. The central bay, crafted from red sandstone, contrasts with the grey stone side-bays. Each bay contains a four-arched gateway decorated with green and blue tiles, while the central bay corners feature ornamental pinnacles.
Conservation efforts and restoration
Between 2011 and 2015, comprehensive restoration work was undertaken through collaboration between the Aga Khan Trust for Culture and the Archaeological Survey of India. The restoration project included:
- Reconstruction of collapsed gateway sections
- Structural repairs to the garden retaining wall
- Restoration of the 2.5-metre high dome finial
- Major structural repairs to the mosque
- De-silting of a discovered well
- Restoration of stone finials and canopy tiles
Summary
The tomb of Isa Khan represents a significant architectural achievement from India’s rich history. Its blend of architectural styles, detailed ornamentation, and recent restoration efforts highlight its importance as a cultural landmark.
The mausoleum and mosque complex continue to exemplify the architectural sophistication of the Lodhi period, preserved within the larger Humayun’s Tomb UNESCO World Heritage Site.
- Tomb of Isa Khan, small but well worth a visit

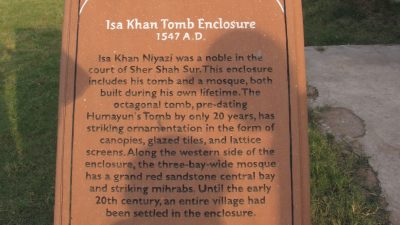
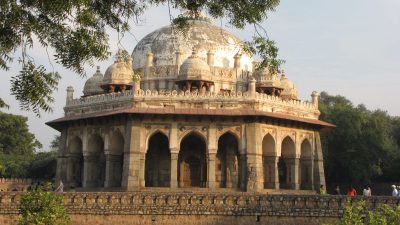
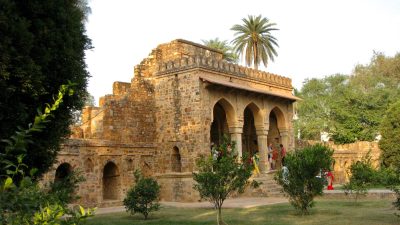
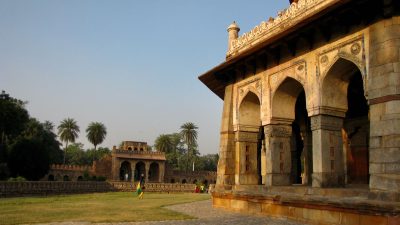
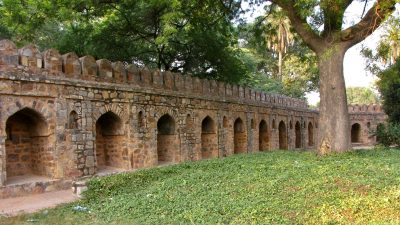


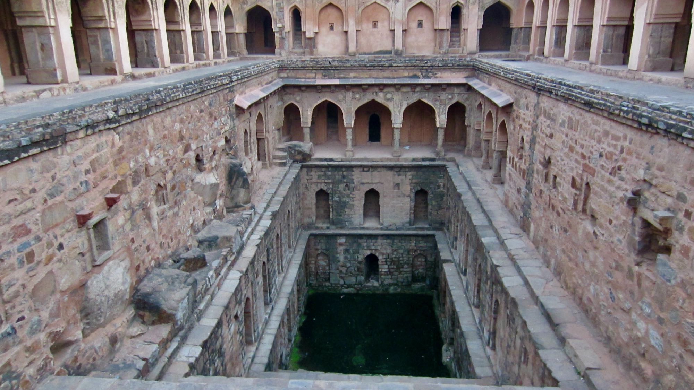
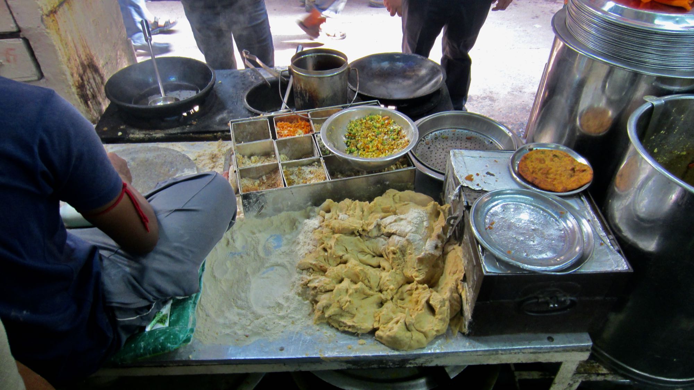
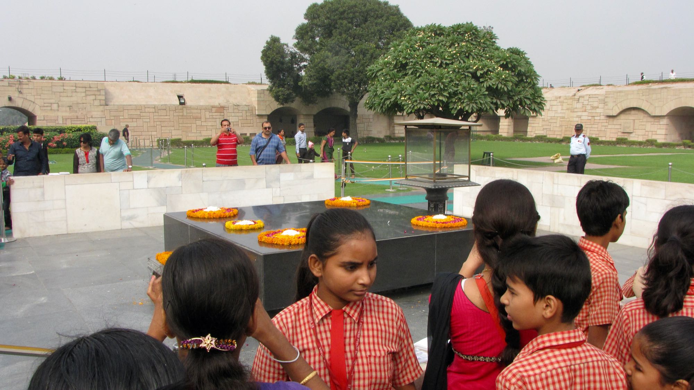
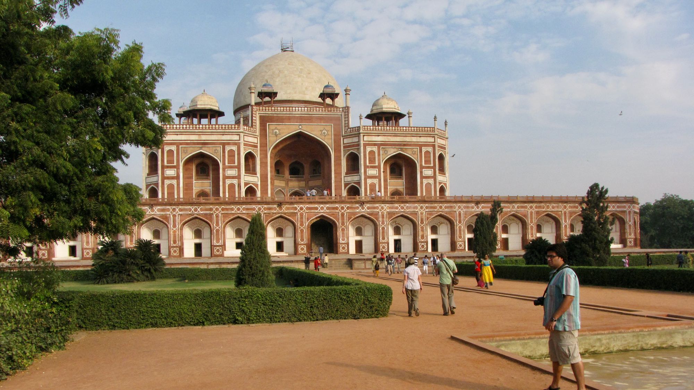
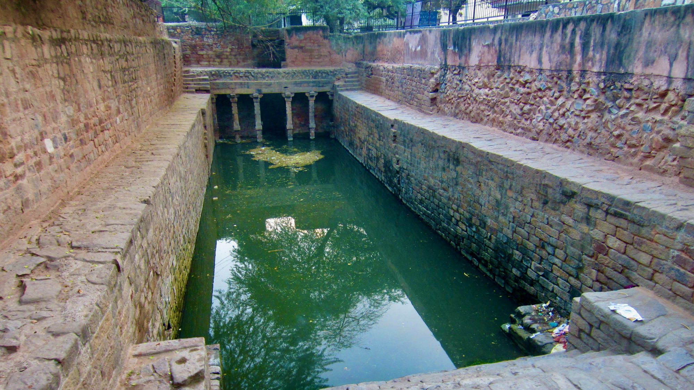
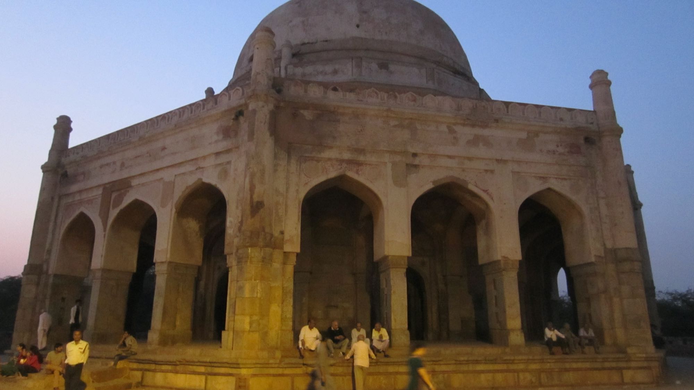
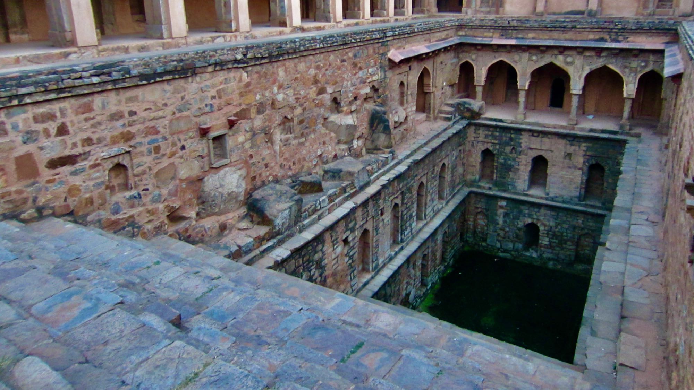
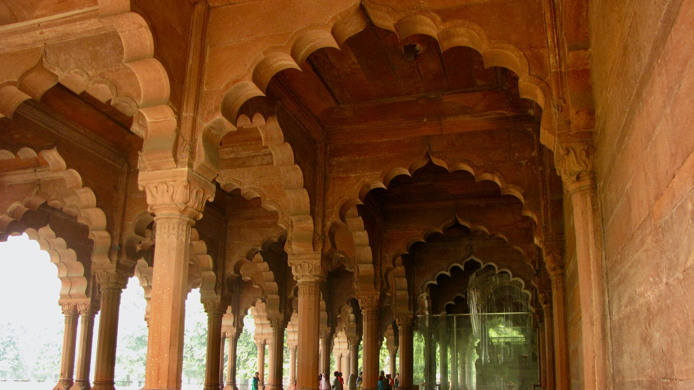
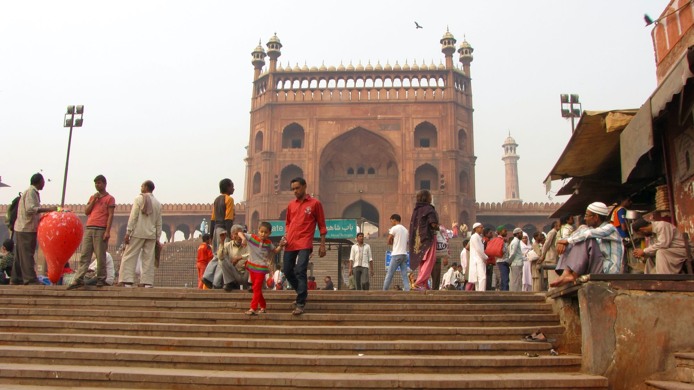
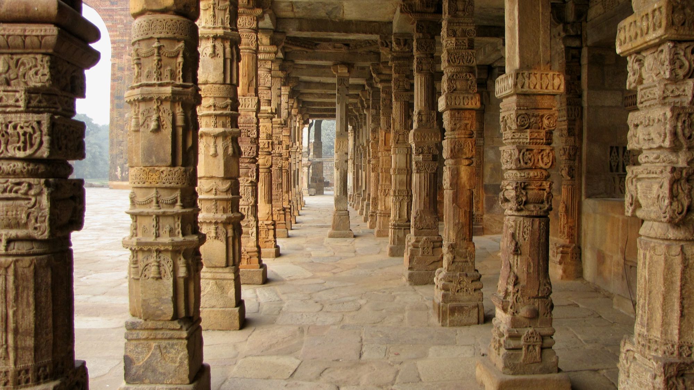
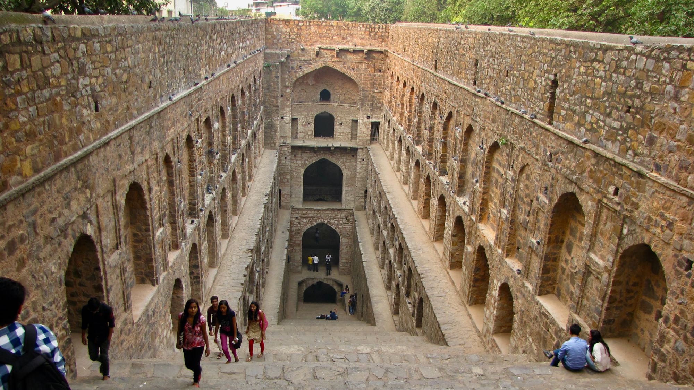
Leave A Comment